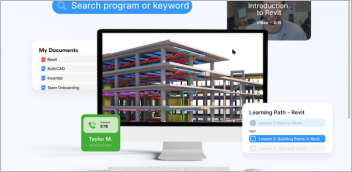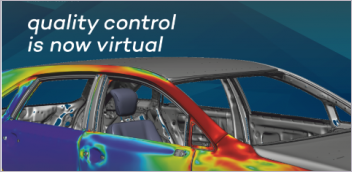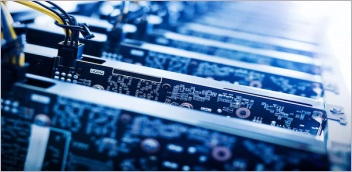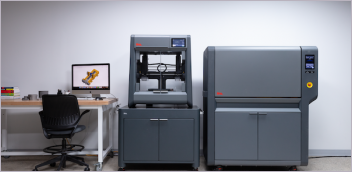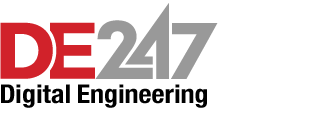Bridge the Gap Between Digital and Physical by Using XR for Planning and Layout
Using Extended Reality (XR) is helping to bridge the gap between the digital and physical when creating and planning factory and plant layouts.

December 13, 2022
Extended Reality (XR) enables engineers to visualize and interact with a combination of data formats (3D CAD, AEC data, PLM data, scanned data) in a single design layout, in real world and immersive environments, providing tangible benefits for existing and greenfield site design without the associated downtime, travel and costs.
By creating fully immersive digital spaces that can be reviewed collaboratively and updated in real time, an accurate overview of workspace requirements and important human factors around accessibility, visibility and space allocations can be produced.
Combining design assets and the latest Augmented, Mixed and Virtual Reality devices (Microsoft HoloLens 2, HTC Vive, Oculus Rift, Magic Leap, Oculus Quest, or Android and IOS devices) with high quality streaming/rendering capabilities is the next step in large-scale design. But how accessible is this technology? Or rather, how disruptive is it?
Scale is an issue
Whether it’s just a section of an assembly line, or an entire facility, layouts are usually designed on a computer. They can be designed in their entirety, but on a 2D monitor you can never really grasp the scale, or the ergonomics of a full design. Some companies go as far to build a cardboard replica, either to scale or full size, but this is a time consuming and wasteful extra step in the process that only goes to highlight the fact that creating new layouts can be expensive and disruptive.
But using XR is revolutionising the way that layout plans are produced and reviewed.

Getting the full picture from your data
You’ve taken the step from 2D to full scale 3D, but how do you then navigate your way around such a large-scale design?
With the right tools, a simple save as or drag and drop procedure from within the native design applications, or an export directly from a PLM system prepares and optimises data for use in XR, digitally transporting the user directly inside their designs, whilst removing any barriers related to accessing data on a device.

Mixed and Virtual Reality are great for reviewing factory and plant plans at full scale to give engineers a better idea of the size of a project. But, it can still be difficult to fully navigate around them - especially if building plans are for more than one storey - so the ability to use waypoints to teleport from one area to another area enables users to easily navigate through a planning review session.
Finding the right fit
Using your own library of data gives designers and planners the option to swap out and change fixtures and fittings in real-time and save the different iterations for future reference. Having a library full of digital assets that may be required for the layout enables designers to edit parts of the design. Variations on models of machinery, work benches, robot cells, storage units and others, means that options can be tried until the right combination fits.
By doing all of this digitally in advance, project time is reduced when it comes to the actual build, further reducing costs.
Reducing Human Risk
Human centred operations can be assessed in XR using mannequins that can be switched to match different characteristics. Design and operational aspects of a variety of human factors can be visualised to determine reachability, access, and injury risk situations to assist with determining compliance to safety and ergonomic standards.
Get everyone involved
A major benefit of using XR for factory and plant layouts are the collaboration capabilities. With a device and a Wi-Fi connection, globally located teams are able remotely meet and review a proposed layout or change. At full scale it is possible to better understand technical challenges, quickly approve design amendments and make decisions, saving money on travel and reducing time to production. For those that can’t attend, it is possible to capture those decisions for later review.
For staff members without an immersive device, they can collaborate and visualize a live layout session from their desktop.
If offline licensing is available, users can cache a license to their device and access their data without a network connection- this is especially useful when visiting prospective greenfield sites.
The Theorem-XR suite
At its core, Theorem-XR enables Engineering and Manufacturing companies to optimize, visualize, and collaborate around their 3D design data at full scale and in context, supporting enhanced remote collaborative engineering focused XR use cases for Visualization, Design Review, Training, Visual Digital Twin and Factory Layout.
The Factory Layout Experience provides an environment for defining, reviewing, editing and validating shop floor and plant layouts using extended reality XR technology. This can be done collaboratively with colleagues in different offices or countries, using libraries of existing plants, tools and equipment using a combination of data formats (3D CAD, AEC data, PLM data, scanned data) in a single design layout.
Theorem-XR is underpinned by the Visualization Pipeline which provides fast, efficient, and flexible automated data preparation for 3D CAD, AEC data, PLM data and scanned data. With the added benefit of only needing to prepare data once, Theorem-XR works for the individual and the enterprise, at all levels and all stages of the Extended Reality journey.
By using XR to anticipate problems, make better decisions, save time and identify design challenges, organisations can facilitate more creative discussions and solve real world problems quickly and collaboratively.
More Theorem Solutions Coverage
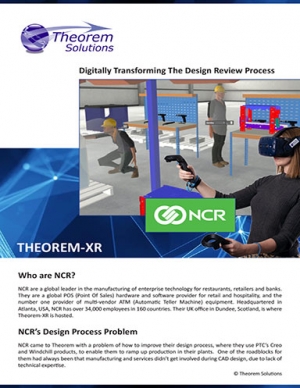
Subscribe to our FREE magazine, FREE email newsletters or both!
