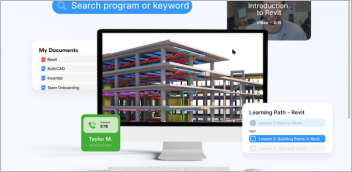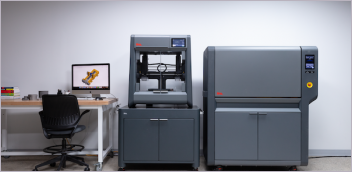
Getty Images
Computer-aided design (CAD) is used by engineers, architects, artists and others to create precise drawings or technical illustrations. CAD software can be used to create two- or three-dimensional models.
Computer–Aided Design CAD Resource

FARO® 8-Axis Design ScanArm 2.5C
Breakthrough Color Scanning and Unmatched Efficiency for 3D Design.
Learn more
Latest in Computer–Aided Design CAD
Design

Skip the Mesh, Print from CAD
Skipping the mesh and printing from CAD, some argue, is long overdue.
Design
Hexagon Buys CAD Service
CAD Service is a developer of advanced visualization tools used to integrate computer-aided design (CAD) drawings, building information modeling models,...

SolidProfessor Gives Free Access to Content for Those Impacted by Wildfires
They will have access to an online library of more than 15,000 expert-led video tutorials, more than 400 online courses and more.
Simulate
Engineering Growth and Change
Economic indicators have been good for the past several quarters in the United States.
Simulate

SimScale and PTC Collaborate for Startups
Startups using PTC Onshape will have free access to cloud-native simulation enabling accelerated product development, companies report.
Design

Shopping Low-Cost CAD Options
Experts give guidance on sorting out what’s available in the market for robust low-cost (and free) CAD tools for...
Design

Making and Breaking Things for Fun
Makers and YouTubers blend engineering, entertainment and creativity.
Design

CrossManager V2024.4 Extends CAD Software Compatibility
With the latest version, Datakit improves upon 2D, PMI / FD&T data retrieval.
Design

PTC Sets up Collaborative Agreement with AWS
This collaboration will focus on advancing Onshape product enhancements, customer adoption programs, and artificial intelligence (AI) initiatives.
Design

Latest Features in Simcenter Testlab 2406
A major goal of Simcenter Testlab 2406 is for test engineers to fuse physical testing with simulation.
Design

GibbsCAM 2025 AI Features Released
In its latest version for 2025, GibbsCAM provides full support for Sandvik’s OptiThreading, enhancing its CAM solution.
Design

GoEngineer Buys PLM and CAD Software Provider
Acquisition of Inceptra to expand support for customers for CATIA, ENOVIA, DELMIA, SIMULIA and 3DEXPERIENCE, GoEngineer says.
Design

ENCY Debuts as New Brand in CAD/CAM Market
ENCY, a new CAD/CAM brand, extends beyond a range of innovative software products for automating CNC machine and industrial...
Design

JETCAM Debuts Major Update to Expert CAD/CAM Software
Release focuses on performance, with reduction in NC code generation time.
Design

Conceptual Design with Natural Language Prompts
Final Aim’s Yasuhide Yokoi reflects on using AI tools for product development.
Design

ActCAD 2025 Product Suite Available Now
ActCAD 2025 includes Premium, Standard, and Map Drafter.
All Computer–Aided Design CAD
Glossary Quick Look
Glossary
A
B
C
D
E
F
G
H
I
J
L
M
N
O
P
Q
R
S
T
V
Latest News
Skip the Mesh, Print from CAD
SPEE3D Collaborates With Northeastern University Kostas Research Institute
Azure Printed Homes Launches $4.2 MM Crowdfunding Campaign
JT File Importer Updated in KISTERS 3D CAD Visualization App
Altair and Cranfield University Sign Simulation-Focused MoU
Role of Additive Manufacturing Through 2030
All posts
New & Noteworthy

New & Noteworthy: Future-Proof Foundation for Employee Training and Education
Eagle Point Software's Peak Experience for Pinnacle Series adds AI chat, improved...

Eliminate Physical Clamping – With Simulation
The Virtual Clamping tool in ANSA (VCA) from BETA CAE Systems eliminates...

New & Noteworthy: Fast, Flexible and Scalable Simulation – In the Cloud
Ansys Access on Microsoft Azure enables seamless deployment of industry-leading simulation tools...

New & Noteworthy: Safe, Cost-Effective Metal 3D Printing - Anywhere
Desktop Metal’s Studio System offers turnkey metal printing for prototypes and...
