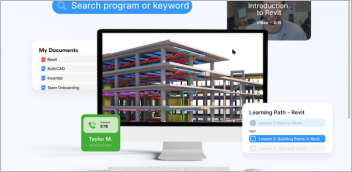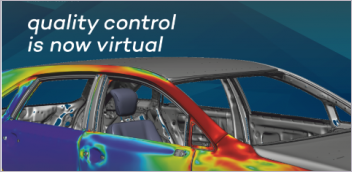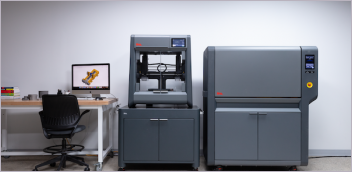
Two new tools help you fix things when links to external references become broken.
Latest News
June 1, 2017
In late March, Autodesk unveiled AutoCAD 2018, the 32nd release of its flagship product. The announcement came exactly 35 years and two days after the company first exhibited INTERACT, a program that within a few months would forever become known as AutoCAD. It has certainly been an interesting 35 years.
Last year, AutoCAD 2017 set the stage for Autodesk’s move away from perpetual licensing to a subscription model in which you rent the software on a monthly, quarterly, annual or multi-year basis. AutoCAD 2018 sets the stage for future development. The program uses a new file format—the first time the DWG format has changed since the 2013 release. The change provides a foundation on which to develop this and future releases.
 AutoCAD 2018 and AutoCAD LT 2018 now enable you to easily control settings when converting SHX text geometry back into actual text.
AutoCAD 2018 and AutoCAD LT 2018 now enable you to easily control settings when converting SHX text geometry back into actual text.Improved PDF and Text Capabilities
Improvements to AutoCAD’s PDF capabilities lead the list of new features. PDF files are the most common file format used when exchanging design information between members of the design team and others. AutoCAD 2017 introduced the ability to import PDF files. Before then, you could attach a PDF as an underlay and then manually recreate the depicted geometry. The PDFIMPORT command added last year enabled users to import actual PDF geometry as 2D AutoCAD lines, arcs and circles. AutoCAD 2017 also could recognize TrueType text and images.
But because Adobe’s PDF format doesn’t recognize AutoCAD SHX fonts, text that had originally been defined with SHX fonts was stored in the PDF file as geometry. When that PDF file was subsequently imported into a DWG file, the original SHX text was imported as geometry, not text.
AutoCAD 2018 provides a new text recognition tool that enables you to select imported PDF geometry representing text and convert it into actual AutoCAD text objects. The new SHX recognition tool analyzes selected geometry, compares it with characters in SHX fonts you specify, and converts it into text. A settings dialog help you manage which SHX fonts to compare against selected text. The most common SHX fonts are listed by default and you are able to add and remove fonts based on your needs. The program compares each of the selected fonts in order until one is found that matches the selected text within the specified recognition threshold. Although this tool was actually added to the 2017.1 release, a new option lets the program use the best-matching font, ensuring that AutoCAD compares the text with all of the selected fonts and then chooses the best match.
Other PDF improvements correct orientation problems with rotated TrueType text so that the program no longer creates upside-down text.
Another new tool lets you convert single-line text into Mtext and combine multiple individual text objects into one multiline text object. This can be particularly useful after recognizing and converting SHX text from an imported PDF file. Although the TXT2MTXT tool had been available in AutoCAD previously as an Express Tool, it now also shows up on the inert ribbon in AutoCAD and AutoCAD LT. The new version of this tool lets you select Mtext objects in addition to text. Character codes translate correctly between Text and Mtext, justification is properly inferred based on the positioning of text objects (instead of always defaulting to left-justification) and numbered and lettered list formatting is inferred when the word-wrap text checkbox is selected. Additionally, there is a new option that allows you to force uniform line spacing or maintain existing line spacing.
Improved Control Over External References
When you attach an Xref in AutoCAD 2018, the default path type is now set to Relative path instead of Full path, although you can control this by changing a new system variable. In previous releases of AutoCAD, you could not assign a relative path to a reference file if the host drawing had not yet been saved. In AutoCAD 2018, you can. The reference file shows up in the External References palette with an asterisk preceding the full path until the host drawing has been saved.
If the current drawing includes relative references and you save it to a different location, the program now prompts you to update the relative path. In the External References palette, when you right-click on a reference file that is not found, the program provides two new options. Select New Path allows you to browse to a new location for a missing reference and then asks if you would like to apply the same path to other missing references. Find and Replace locates all references that use a specified path for all of the references you selected and replaces all occurrences of that path with a new path that you specify. In addition, when you choose Change Path Type from the right-click or toolbar menus for a reference in the External References palette, the current path type is grayed out, helping you identify the type of path used for the selected reference.
A host of other improvements to external references should help avoid broken references. If you do open a drawing with external references that aren’t found, the program now shows the number of references that are not found rather than missing. You can then immediately open the External References palette and use the new tools to restore the missing references.
Other Notable Improvements
Those working in large drawings will welcome a subtle change to the program’s object selection. You can now begin a selection window in one part of your drawing and then pan and zoom to another part of the drawing while maintaining the selection.
Linetype gap behavior has also been enhanced to support complex and DGN linetypes. And, this feature now works with all objects, such as wide polylines and splines: You can select any linetype or snap to them by picking on gaps between the geometry. You also can easily add the Layer Control drop-down to the Quick Access toolbar by selecting it in the toolbar menu rather than opening the program’s complex customization dialog.
These are the most obvious new features, but other improvements in the new release are more subtle. As a result of the new file format, save performance is significantly improved. AutoCAD 2018 also fully supports 4K displays. When working on a high-resolution display, users may want to open the Graphic Performance dialog to turn off smooth line display while keeping the high quality geometry option enabled. These have now been split into two separate settings. Lines displayed on screen consist of individual dots or pixels. When smooth line display is enabled, the program performs anti-aliasing, adding additional pixels adjacent to those forming the line, so that the line appears smoother. Although this improves image quality, it is likely unnecessary at higher resolutions, and the additional dots can affect performance.
After 35 years, AutoCAD remains the world’s leading CAD program. The improvements made to this, its 32nd release, set the stage for many years to come.
For more info:
AutoCAD 2018 and AutoCAD LT 2018 are only available by subscription. Customers can trade in R14 through 2016 perpetual licenses for discounts of up to 30% on a three-year subscription.
AutoCAD 2018
Monthly: $185 1 Year: $1,470 2 Years: $2,795 3 Years: $3,970 3 Years (with trade-in of perpetual license): $2,779
AutoCAD LT 2018
Monthly: $50 1 Year: $380 2 Years: $720 3 Years: $1,025 3 Years (with trade-in of perpetual license): $717.50
System Requirements
- Operating System: Windows 10, 8.1, or 7; 64-bit or 32-bit
- CPU: 1GHz or faster 32-bit (x86) or 64-bit (x64) processor
- Memory: 2GB (4GB recommended)
- Disk Space: 6GB for installation (4GB for AutoCAD LT)
- Display: 1360x768 (1600x1050 or higher recommended) with True Color (DirectX 9 or DirectX 11 compliant card recommended)
- Other: Microsoft Internet Explorer 11 or later web browser
Subscribe to our FREE magazine, FREE email newsletters or both!
Latest News
About the Author
David Cohn is a consultant and technical writer based in Bellingham, WA, and has been benchmarking PCs since 1984. He is a Contributing Editor to Digital Engineering, the former senior content manager at 4D Technologies, and the author of more than a dozen books. Email at david@dscohn.com or visit his website at www.dscohn.com.
Follow DE







