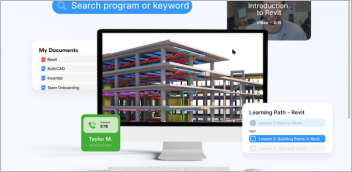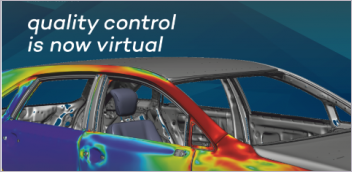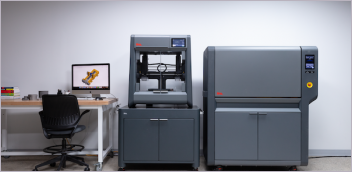
The new Center Mark and Centerline tools appear prominently on the Annotate ribbon. Image courtesy of David Cohn.
Latest News
April 4, 2016
In late March, Autodesk unveiled AutoCAD 2017, the 31st release of its flagship product. The new version sets the stage for Autodesk’s move away from a perpetual license model (in which you own a copy of a particular release of AutoCAD and can use it essentially forever) and to a subscription model in which customers rent the software on a monthly, quarterly, annual or multi-year basis. As such, a lot of the effort in this release was done behind the scenes to smooth this transition.
That is not to say that there aren’t some very significant enhancements in AutoCAD 2017. In fact, there are three really big changes, and the first two involve dimensioning — sort of. AutoCAD 2016 introduced an entirely new tool for creating all types of dimensions using a single command. For the first time, you could create multiple types of associative dimensions without having to end one command and start another. You could also place all those dimensions on a specified layer rather than having to first make the appropriate layer the current layer. But last year’s improvements did not include centerlines or center marks. Those objects remained largely unchanged from when they were first introduced more than 20 years ago. As a result, centerlines and center marks continued to consist of lines that once drawn were entirely unrelated to the geometry they were used to annotate. With AutoCAD 2017, that situation has finally changed.
Associative Centerlines and Center Marks
AutoCAD 2017 introduces powerful new tools for creating and editing centerlines and center marks and these new tools appear prominently on the Annotate ribbon. The Centerline tool creates centerline geometry of a specified linetype that remains associated with the selected lines and polylines. The new Center Mark tool creates an associative center mark at the center of a selected circle, arc or polygonal arc. Once created, if you modify the associated objects, the centerlines and center marks update accordingly.
 The new Center Mark and Centerline tools appear prominently on the Annotate ribbon. Image courtesy of David Cohn.
The new Center Mark and Centerline tools appear prominently on the Annotate ribbon. Image courtesy of David Cohn.The appearance of the centerlines and center marks are controlled by a number of new system variables. For example, CENTEREXE controls how far the centerlines and center marks extend beyond the objects and CENTERLAYER specifies the layer on which centerlines and center marks are created. You can also control the linetype and linetype scale used for centerlines and center marks, the size of the central cross for center marks, and the extension line gap between the central cross and the extension lines of center marks.
Once created, you can use grips to easily adjust centerlines and center marks. And should the need arise, there are commands to disassociate centerlines and center marks from the objects they annotate, and to re-associate them with selected geometry.
Import PDF Geometry
The second big feature in AutoCAD 2017 is the ability to import geometry from a PDF file into the current drawing as AutoCAD objects. AutoCAD has long had the ability to attach a PDF file as an underlay. You could then see the PDF file within the context of the drawing and create new geometry by snapping to the underlying PDF image.
The new import PDF capability in AutoCAD 2017 goes well beyond this. After a PDF file is selected, an Import PDF dialog is displayed. You can then choose which page from the PDF file to import; specify its scale, rotation and insertion point; control what type of data is imported from the PDF file (geometry, solid fills, text, and raster objects); control how layers are assigned to imported objects; and so on. Raster images are extracted from the PDF as PNG files and then attached to the drawing. Solid fills can be converted to hatches and other geometry is converted into polylines.
 You can now import geometry from a PDF file, adding it to your AutoCAD drawing. Image courtesy of David Cohn.
You can now import geometry from a PDF file, adding it to your AutoCAD drawing. Image courtesy of David Cohn.There are a few caveats, however. Geometry can only be imported if it was originally saved to the PDF file as vector data. In other words, if the PDF was created by exporting from a CAD program, you will probably be able to import the geometry, but if the PDF was created by scanning an old paper drawing, you’re out of luck. Also, the PDF file format does not recognize AutoCAD’s shape-based (SHX) fonts. When drawings with SHX are plotted to PDF, the text is stored as geometry. When you import the PDF file into AutoCAD, that text is added to the AutoCAD drawing as polylines, not text. But any text created using TrueType fonts will be imported as text objects.
You can import a PDF file and immediately convert it into AutoCAD objects, or convert a PDF file previously attached as an underlay.
Print Your Own 3D Models
3D printing has really taken off and AutoCAD 2017 now offers two different methods for sending 3D models to a 3D printer. You can choose “Send to 3D Print Service” to create an STL file that can then be sent to a 3D print service or click the new Print Studio tool, which downloads and installs Autodesk Print Studio, a separate application that enables you to print directly to one of eight supported 3D printers or save a G-Code file for printing later.
While there are other significant improvements in AutoCAD 2017, many of them are subtle changes made under the hood. For example, if you have a DirectX 11-capable graphics card and have hardware acceleration enabled, you may notice a dramatic increase in performance. In previous release of AutoCAD, the preview image of objects being created, moved or copied could appear quite jagged. But in AutoCAD 2017, they appear just as smooth in this preview mode as once the creation or modification operation is completed.
 Autodesk Print Studio is a new application that lets you output 3D models to your own 3D printer. Image courtesy of David Cohn.
Autodesk Print Studio is a new application that lets you output 3D models to your own 3D printer. Image courtesy of David Cohn.In addition, linetypes with dash and dot combinations display round dots, whereas in previous releases these dots were represented by very short dashes. And when selecting objects that use complex linetypes, you can now select and snap to objects even if you click in a blank space within the linetype.
Because AutoCAD 2017 also takes advantage of the graphics processing unit (GPU) in most modern computers, complex linetypes are now generated by the GPU rather than the CPU, with graphics cached in GPU memory, significantly improving pan and zoom operations. AutoCAD’s underlying 3D graphics subsystem has also been completely rewritten, resulting in faster performance with large 3D models and improved software stability.
Other changes may be more obvious. For example, many of the program’s dialog boxes are larger. When you use a file dialog to open or save a drawing, you may notice that the size of the preview pane has increased. Other dialog boxes display more information, thus reducing scrolling. You can also resize many of these dialog boxes and AutoCAD will remember their size the next time you use them.
 Dialog boxes are larger in AutoCAD 2017, enabling you to view more information. Image courtesy of David Cohn.
Dialog boxes are larger in AutoCAD 2017, enabling you to view more information. Image courtesy of David Cohn.New Companion Apps
When you first install AutoCAD 2017, you will likely also become aware of the new Autodesk desktop app that replaces the Autodesk Application Manager. This window is automatically displayed once the install is complete. A shortcut to this new application also appears on the desktop and in the Windows Taskbar. This new companion application will be used to deliver security patches and updates for all 2015, 2016 and 2017 versions of Autodesk’s Windows-based programs.
 A new companion application makes it easy to install updates and security patches. Image courtesy of David Cohn
A new companion application makes it easy to install updates and security patches. Image courtesy of David CohnWhenever a hot fix, service patch or security patch becomes available, this program will display a notification on the system tray. When you launch the new companion application and open its update tab, you will see relevant details about the update and will be able to click a button to quickly and easily download and install the update on your computer.
Autodesk has also improved the process of moving your custom settings from your previous version of AutoCAD to AutoCAD 2017. A new Migrate Custom Settings tool provides a more intuitive interface that detects and clearly identifies customized settings, enabling you to choose which ones you want to migrate.
There are a host of other improvements as well. For example, the Coordination Model functionality has been enhanced to allow you to snap to precise locations on an attached coordination model using standard 2D endpoint and center object snaps. The A360 ribbon has also been updated to support new functionality and to remove obsolete and less frequently used tools. For example, the AutoCAD 360 Web tool is no longer needed because you can edit online drawings by opening A360 Drive.
 A new Migrate Custom Settings tool makes it easier to transition from your previous version of AutoCAD. Image courtesy of David Cohn.
A new Migrate Custom Settings tool makes it easier to transition from your previous version of AutoCAD. Image courtesy of David Cohn.Design Feed is no longer displayed by default and its icon has also been removed from the A360 ribbon. But AutoCAD 2017 offers a new tool that enables you to easily publish views of drawings to the cloud to facilitate collaboration with stakeholders while protecting your DWG files. When using the new Share Design View tool, your drawing is uploaded to a secure location in the cloud where 2D and 3D views are extracted along with the property database. You can choose to publish and display in your browser right away, or receive a notification on the Status Bar when all view processing is complete. Once you are satisfied with the design view, you can share a link with others who can then see the design view in their browser for up to 30 days without any logon requirements.
With the exception of the 3D printing tools, the same new features in AutoCAD 2017 are available in AutoCAD LT 2017 as well. Both programs began shipping in late March, with Design Suites to follow in mid- to late-April. AutoCAD 2017 supports Windows 7, 8 and 10, and is available in both 32- and 64-bit versions. No announcement has been made regarding a new Macintosh release.
There’s a lot to like about AutoCAD 2017 and likely more to come. Autodesk intends to roll out new features periodically to all users. Since everyone using AutoCAD 2017 will be on subscription, there will be no more waiting a year to see what’s new.
More Info
System RequirementsOperating System: Windows 10, 8.1, or 7; 64-bit or 32-bit
CPU: 1GHz or faster 32-bit (x86) or 64-bit (x64) processor
Memory: 2GB for 32-bit (3GB recommended), 4GB for 64-bit (8GB recommended)
Disk Space: 6GB free disk space for installation (4GB for AutoCAD LT)
Display: 1360x768 (1600x1050 or higher recommended) with True Color (DirectX 9 or DirectX 11 compliant card recommended)
Other: Microsoft Internet Explorer 9.0 or later Web browser
Prices:
AutoCAD 2017 and AutoCAD LT 2017 are only available by subscription. Upgrade pricing and perpetual licenses are no longer available. Customers can trade in 2005-2015 perpetual licenses for discounts of up to 70% on a three-year subscription.
AutoCAD 2017
Monthly: $210
1 Year: $1,680 ($140/month)
2 Years: $3,360 (5% discount available)
3 Years: $5,040 (10% discount available)
AutoCAD LT 2017
Monthly: $45
1 Year: $360 ($30/month)
2 Years: $720 (5% discount available)
3 Years: $1,080 (10% discount available)
Subscribe to our FREE magazine, FREE email newsletters or both!
Latest News
About the Author
David Cohn is a consultant and technical writer based in Bellingham, WA, and has been benchmarking PCs since 1984. He is a Contributing Editor to Digital Engineering, the former senior content manager at 4D Technologies, and the author of more than a dozen books. Email at david@dscohn.com or visit his website at www.dscohn.com.
Follow DE





